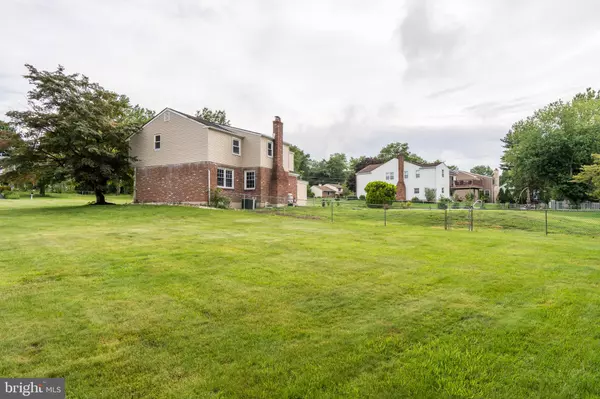For more information regarding the value of a property, please contact us for a free consultation.
198 CHERRY BLOSSOM DR Churchville, PA 18966
Want to know what your home might be worth? Contact us for a FREE valuation!

Our team is ready to help you sell your home for the highest possible price ASAP
Key Details
Sold Price $485,000
Property Type Single Family Home
Sub Type Detached
Listing Status Sold
Purchase Type For Sale
Square Footage 2,478 sqft
Price per Sqft $195
Subdivision Orchard Hill
MLS Listing ID PABU472662
Sold Date 07/25/19
Style Colonial
Bedrooms 4
Full Baths 2
Half Baths 1
HOA Y/N N
Abv Grd Liv Area 2,478
Originating Board BRIGHT
Year Built 1966
Annual Tax Amount $6,062
Tax Year 2018
Lot Size 0.620 Acres
Acres 0.62
Lot Dimensions 135.00 x 200.00
Property Description
Welcome to this beautiful remodeled and recently renovated home in most desirable Northampton Township within Council Rock School District. This home is situated on a corner lot with a private driveway and a large fenced in back yard. The large backyard is an oasis complete with in-ground pool and patio area. This 4 Bedroom 3 Bathroom home opens to a large foyer, dining, living and family room with fire-place, refinished hardwood flooring, upgraded lighting, and large windows. The custom eat in kitchen has new granite counter-tops being installed this week, cherry wood cabinets, an amazing pantry, stainless steel gas appliances, tile flooring and private access mud room. Upstairs the large master suit has hardwood flooring, walk in closet and private bathroom with Jacuzzi spa tub. Three (3) additional large bedrooms, all hardwood flooring, Full Hallway bathroom and lots of closet space completes the upstairs. This home has too many upgrades to list including new roof, new siding, new doors, refinished hardwood throughout, new vanities all bathrooms, upgraded lighting, finished basement, humidex home system and much more. Don't miss this opportunity to make this home your home! Showings to start 6/21 after 3pm.
Location
State PA
County Bucks
Area Northampton Twp (10131)
Zoning R2
Rooms
Other Rooms Living Room, Dining Room, Kitchen, Family Room, Basement
Basement Full
Interior
Heating Forced Air
Cooling Central A/C
Flooring Hardwood, Ceramic Tile
Fireplaces Number 1
Fireplaces Type Wood
Equipment Built-In Microwave, Dryer - Gas, Oven/Range - Gas, Refrigerator, Stainless Steel Appliances, Washer, Water Heater, Disposal
Window Features Energy Efficient
Appliance Built-In Microwave, Dryer - Gas, Oven/Range - Gas, Refrigerator, Stainless Steel Appliances, Washer, Water Heater, Disposal
Heat Source Natural Gas
Exterior
Parking Features Garage - Front Entry, Garage - Side Entry, Garage Door Opener, Oversized
Garage Spaces 1.0
Fence Chain Link
Pool In Ground
Water Access N
Roof Type Shingle
Accessibility None
Attached Garage 1
Total Parking Spaces 1
Garage Y
Building
Lot Description Corner
Story 3+
Sewer Public Sewer
Water Public
Architectural Style Colonial
Level or Stories 3+
Additional Building Above Grade, Below Grade
New Construction N
Schools
School District Council Rock
Others
Senior Community No
Tax ID 31-007-098
Ownership Fee Simple
SqFt Source Assessor
Acceptable Financing Conventional, FHA, Cash
Listing Terms Conventional, FHA, Cash
Financing Conventional,FHA,Cash
Special Listing Condition Standard
Read Less

Bought with Larry Minsky • Keller Williams Real Estate - Newtown
GET MORE INFORMATION




